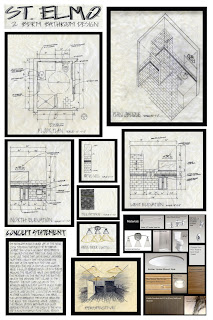St. Elmo 2 Bedroom Bathroom Desgin
The design of this bathroom in this small, two bedroom apartment provided for a little bit of a challenge because in the deisgn I had to incorporate ADA regulations to make sure that this bathroom was handicap accessible. Once I was able to understand what those requirements meant, I was able to desgin a bathroom that I think is both functional and beautiful. I wanted to do something that was dramatic, so I went with a very dark tile that is used heavily throughout the small room. I don't however think that the darkness of the tile overpowers the room because I also incorporated lighter colors in an accent tile and a white marble countertop and lighter gray walls. The lighter touches throughout as well as the large amount of light coming from the light fixtures on the wall and the ceiling, make the room seem much lighter and also very sleek. I don't think that I really faced many challenges once I got going with this design because I knew the look I was going for so it was very easy for me to accomplish my goal. The challenges only occured at the beginning of the project when I had to make slight adjustments for ADA requirements. For example, I had to shorten the countertop on one side to make sure that I had enough room for a grab bar above the toilet. Overall I am very happy with how my design turned out and think that my concept (which can be read in my concept statement) is very well represented in a space that is both functional and beautiful.

No comments:
Post a Comment